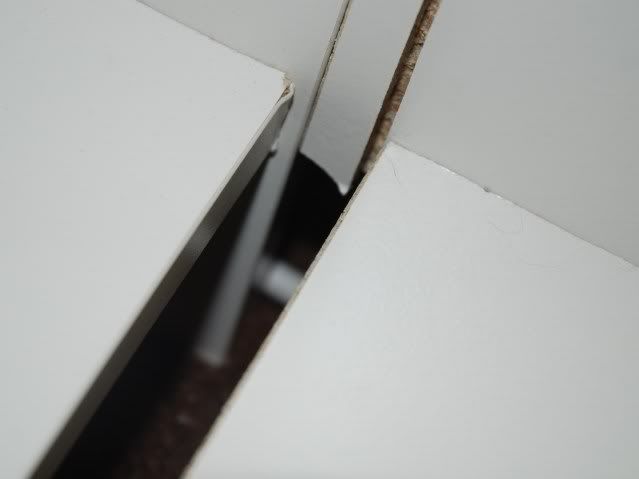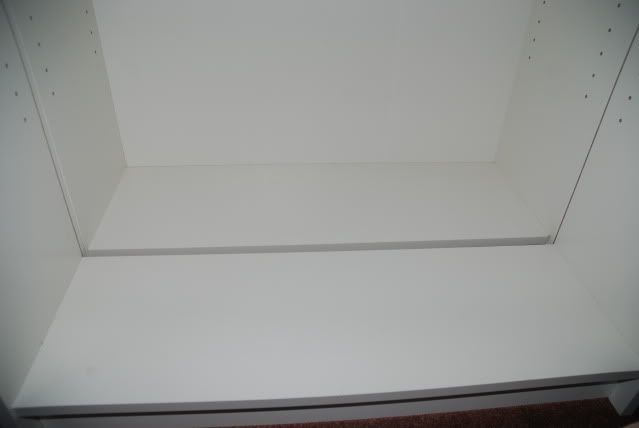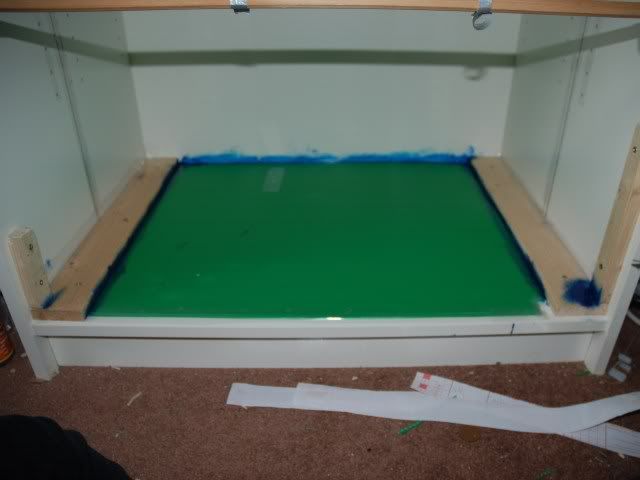Regarding the Billy bookcases, it is also possible to have two or more attached front-to-back to multiply the overall depth of the habitat. Make the frame of the back one like normal, and then for the subsequent Billys, just make the floor/ walls/ roof (i.e. don't add in the back panel) and attach together. You may need to make a false floor to ensure the substrate doesn't escape, but you end up with a really nice footprint that's often easier to incorporate into a household than something very long and narrow.
I have two joined like this. Both bookcases are facing 'forwards', which results in a gap this big between the two:

It would have been a smaller gap if both bookcases had their 'fronts' in the middle, but I needed the bigger gap (caused by the skirting board clearance of the front Billy) for other reasons.
This is the overall floor area, you can see it's much squarer:

And this is after I actually joined them with glue/ supports and installed a false corrogated plastic floor:

The vertical bits of wood at the front also, are to support a glass billy shelf. These pretty much perfectly fit across the front, should you want a solid bit of glass depth that doesn't open.
BILLY Extra shelf - glass - IKEA